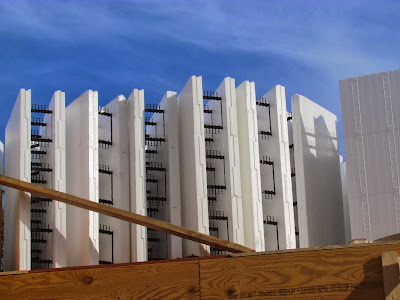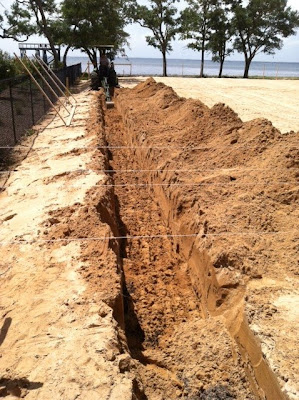This is a window that goes on the front of the house. Notice the top is a full radius oval.
The installer uses a template and then cuts plywood to match the template so that the window will fit perfectly in the opening.
There are two pieces of plywood and then small pieces of wood is nailed in between the two. This is necessary since the walls are twelve inches thick.
This is how it looks from the inside. The wood will be covered.
The windows on the back of the house have square tops so they fit right in without having to build a form.
This is the view as you walk in the front door.
A weatherproofing contractor will come out and put some kind of membrane and a special caulking around the windows. The caulking is apparently different since the house is ICF.













































